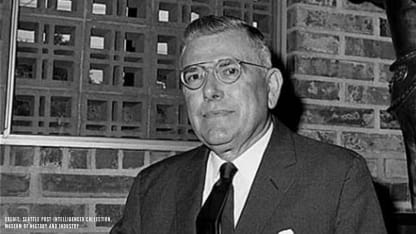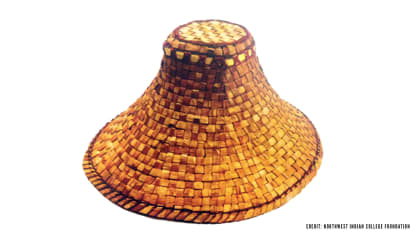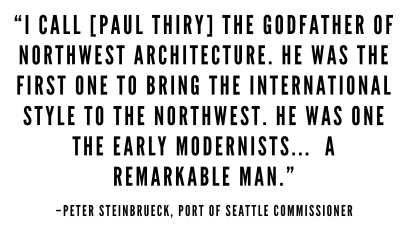After his 1928 graduation from the University of Washington School of Architecture, Paul Albert Thiry traveled to Europe, Asia and the eastern United States. He found mentors and inspiration.
Thiry returned to Seattle determined to design original work wrapped around a strong civic conscience. It took a while for his eloquent pleas to be heard. When Seattle's leaders finally listened, they gave him a blank canvas to design a world's fair.
In the 1940s, Thiry warned the proposed Alaskan Way viaduct, Seattle's first attempt at a north-south through-way, would be a hideous aesthetic mistake. More than 70 years later, Seattle agreed.
Thiry of Relativity
The architect who designed the original and now landmark roof of the New Arena at Seattle Center lived his own history of seeing a better civic future

© Seattle Post-Intelligencer Collection, Museum of History and Industry
By
Art Thiel / @NHLSeattle_ / NHLSeattle.com
When first proposed in the 1950s, Thiry stridently believed the plans for a newfangled interstate freeway should come with a lid to diminish the noisy gash that Interstate 5 would create through an otherwise majestic urban topography. We still haven't caught up to that vision.
By 1957, Thiry's work in Seattle and around the state reached an eminence that earned him the appointment as resident architect of the Century 21 Exposition - final arbiter of every "World of Tomorrow" structure in what came became known in 1962 simply as the Seattle World's Fair.
Several of his most innovative Seattle Center designs have survived the test of time, including the Coliseum. For that entertainment and sports venue, Thiry's inspiration rooted among disparate places and people:
The inspirations flowed as tributaries into Thiry's architectural river. Displaying an imagination equal to his sense of conviction, he considered early in his tenure suspending a decorative aluminum roof over the entirety of the 74-acre fair campus north of downtown.
And you thought the Kingdome's nine-acre roof was massive.
Thiry was persuaded by civic leaders the giant lid, even if temporary, was excessive. So he created a less epic but more indigenous and enduring expression for a majestic roof.
In 1961 for the Washington State Pavilion (the Coliseum's original designation) located almost at the foot of the Space Needle, he designed an 400-foot by 400-foot roof, called a hyperbolic parabaloid (no, that's not a sports-talk radio insult) that took the shape of an invention by the native Salish people of Puget Sound.
The roof would look like a rain hat.
Of course.

© Northwest Indian College Foundation.
The roof endures today. It will remain for a very long time, perhaps for the length of the century for which it was born to hype.
For the short term, the First Nations rain hat soon will be supported by 72 temporary steel columns and 36 cross-beams, all to hold in place the historic roof after demolition of the entirety of the arena interior. The arena's original floor, already 37 feet below grade, will be excavated down another 15 feet to help double the usable space and house a brand-new arena with a second-to-none bowl of seats. The digging ends in early 2020, when Oak View Group and construction partners such as Mortenson start creating the new vision.
Designated a Seattle historic landmark in 2016, the 44-million-pound top and its supporting buttresses are all that remain from what became the Coliseum in 1964, which begat KeyArena in 1995. By mid-2021 it will be a premier concert venue in North America, and home to Seattle's National Hockey League expansion franchise, along with three-time WNBA champion Seattle Storm.
The arena interior will represent the acme of technological innovation and amenities for concert-goers and sports fans. The roof will represent a technology and an amenity centuries old - the Salish peaked hat with sloping sides, made of cedar bark strips woven together, designed to shed Seattle's first well-known brand: rain.
Port of Seattle Commissioner Peter Steinbrueck, an architect and former Seattle City Council president, is the son of Victor Steinbrueck, the architect largely credited with creating the historic-district designations that saved Pioneer Square and Pike Place Market. As a young man in the early 1980s, Peter attended an exhibit of Thiry's work on the ground floor of UW's Gould Hall and eavesdropped on a conversation between his father and Thiry.
"I heard Thiry say his inspiration for the roof design was the Salish rain hat," he said. "It has a pinnacle with sloping sides all the way around. What a wonderful concept to be inspired by."
Then and now, Steinbrueck is in awe of Thiry.
"My dad was a big admirer of his, and so was I," he said. "I call him the 'godfather of Northwest architecture.' He was the first one to bring the international style to the Northwest. He was one the early modernists of the international school. He was a remarkable man."
Thiry, who died in 1993, came honestly to his affinity for native art and design. Born in 1904 to French parents in Nome, Thiry first saw native artwork as a child. Nearly 50 years later, as the architect of the original Museum of History and Industry (MOHAI) at UW, he jumped at the chance to examine the museum's native art collections. He was instantly intrigued.
In a six-hour interview recorded in 1983 for the Archive of American Arts at the Smithsonian Institution, UW architecture professor and historian Meredith Clausen asked Thiry about his interest.
"I remembered some of the Eskimo things," he said of his Alaskan childhood, which came about because his father was director of mining operations for a syndicate in Belgium attempting to prosper from the 1899 discovery of gold on the Bering Sea beaches of Nome.
The MOHAI museum collection was "the first time I had come to realize there was great intrinsic value, I mean something that went beyond the primitive. This was sophistication."
He and his family began collecting artifacts.
"We started to take more interest in the way of life and the climatic conditions under which the Northwest Indians lived," he said, "and why they had the habits they had and why they did what they did, and their superstitions that were born out of the climate. I became a real follower of the culture."
Back to childhood. Thiry's family moved from Nome to his father's home city of Paris in 1909. After his father, Hippolyte, died in World War I, his mother, Louise Schwaebel Thiry, moved the family to Seattle.

She sent her son to St. Martin's boarding school in Lacey for a proper Catholic education. He graduated in 1920 and enrolled at UW in pre-med. But once the anatomy class began dissecting a cat, he told Clausen, it was time for a new major.
Taken by drawings of a Medici palace, Thiry switched to architecture. He worked on the Sun Dodger student magazine, the Tyee yearbook and The Daily newspaper. As an undergraduate, he studied in France, one of perhaps 15 trips to Europe he would make in his career.
He was heavily influenced by the best European architects of the time in the international modernist movement, which emphasized the use of glass, steel and reinforced concrete. Thiry embraced the idea that form should follow function, and minimalism should prevail at the expense of ornamentation.
Which gets us to the Coliseum. Lots of glass, steel and reinforced concrete, functional and free of gargoyles. Under a rain hat.
The four huge concrete buttresses that join at the roof's peak, which eliminated the need for interior weight-bearing (and view-blocking) support posts, were considered radical in the early 1960s. An architecture critic at the time, James T. Burns Jr., called it "quite disturbing -- even annoying."
But Burns equally said the Coliseum's interior was "breathtaking."
Times change. The roof and its buttresses are being preserved, the interior elements removed.
Thiry helped create numerous noteworthy and diverse structures in the region: The Washington State Library in Olympia, Seattle's Frye Art Museum, plans and buildings for campuses at UW, Western Washington University and Washington State University, Libby Dam in northwest Montana, and numerous churches in the Seattle area including Seattle's landmark St. Demetrios Greek Orthodox Church.
Thiry was appointed by President Kennedy to the U.S. Capitol Planning Commission and the President's Council on Pennsylvania Avenue.
In the taped and curated Smithsonian interview, Clausen asked which of his projects he found most rewarding.
"I suppose if it comes right down to it," he said, "the scope of things like Libby Dam and even the Coliseum, I think they provoke the most strain on your mentality, and I enjoy challenge. It isn't always trying to be original so much as trying to find the right solution, or at least coming up with a rational solution. That's what I think is important, and if you can be original in the process, so much the better."
Thiry's rational solution created a building that hosted two generations of sports, concerts, exhibits, political speeches and rallies. His native rain hat of a roof will carry on, symbolically connecting the original inhabitants through the imagination of one Seattle man to a place promised by the 1962 Fair -- the world of tomorrow.


















