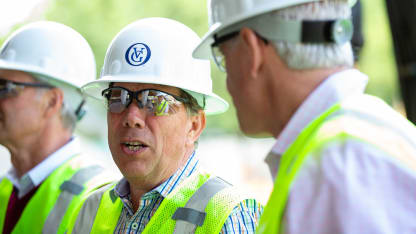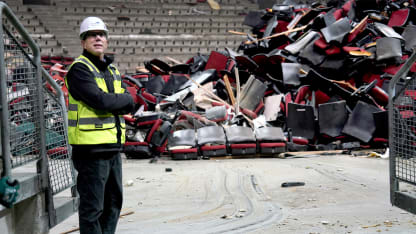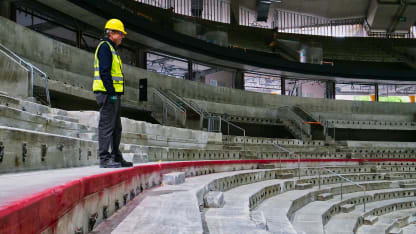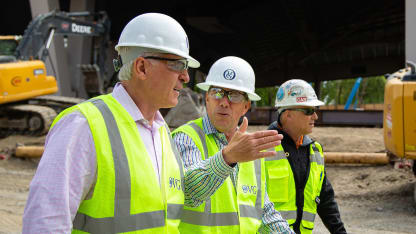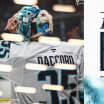Johnsen quickly grasped the complexity of the project. He presented his findings and perspective in a construction-update meeting in late October 2018 attended by NHL Seattle CEO Tod Leiweke and the club's management consultant at the time, veteran hockey coach Dave Tippett.
"After the meeting, Dave said, 'You know, that guy was really something - he's terrific,' " Leiweke says. "I give Tip credit for planting a seed."
Leiweke called his brother, Tim, the Oak View Group CEO who runs the entirely privately funded arena project. Tod told him they should hire Johnsen.
"Tim said, 'You know what? I was thinking along the same lines,'" Tod Leiweke says.
Tod Leiweke met with Robert Nellams, Seattle Center director since 2006, and Marshall Foster, director of the office of the waterfront and civic projects -- the city's representatives in weekly meetings with Oak View principals. Leiweke was direct: We need Johnsen on the NHL Seattle side of the table.
"Marshall and I looked at each other, and after a bit, I said, 'That might not be a bad idea,' " Nellams says. "Our thing from the beginning was, if we're going to get this done with this aggressive timeline, you've got to get the best people."
"Making sure you have the wherewithal to make things happen, to have someone who knows the ins and outs, and to be able to have the relationships between the contractors and the [investors] -- Ken can do that."
"He has to sort through a thousand voices, and every one of them has to believe in his credibility, that he will treat them well, and be open-minded," Nellams says. "Then guess what? You get stuff done."
Leiweke says Johnsen's long experience in people management is vital.
"He came in to the project and didn't try to knock down all the pins," Leiweke says. "He didn't say, 'Now I'm the boss - things are going to change.' He simply understood how to get things done and unite the team."
More insight from Leiweke. "Ken's as honest as the day is long, with a track record that is spectacular. He understands the nobility of what we're doing. That's important to me. He knows we're doing something for the city, and believes in it. It's not just a job."
